from Amenities
from School
from the Beach
from Airport
from Public Transport
Looking for the essence of luxury and extravagance in one of the most sought-after areas in Limassol? Then Panaretos Heaven Villa – Malvina is the best option for you. Located in Kefalokremmos, a popular area near Germasogeia this property is available for anyone interested to invest.
An extraordinary property for people with extraordinary lifestyles. Amazing views all around the property, with the mountain view in the north and the sea-view in the south.
Uninterrupted by other residential buildings, this villa is in a prime location for any buyer looking for a home. Situated in a quiet neighborhood that’s also close to the city center. It’s in an ideal spot, near a beautiful park as well as all necessary amenities like schools, pharmacies, shops etc.
An exquisite interior is created for villas like this, with all the ingredients that make it an extraordinary home. Amazing features and rooms not found within a common household make these homes the essence of luxury.
All the basic amenities as well as some additions which give the owner of one of these villas the taste of a highly luxurious lifestyle.
Property Type |
Residential
|
Internal Area |
550m²
|
Covered Veranda |
50m²
|
Total Covered Area |
600m²
|
Plot Size |
805m²
|
Bedrooms
|
5
|
Bathrooms
|
6
|
Location |
Kefalokremmos, Germasogeia, Limassol, Cyprus |
Year Built |
June, 2023 |
Contractor |
Panaretos Contractors & Developers |
Energy Efficiency |
Grade A
|
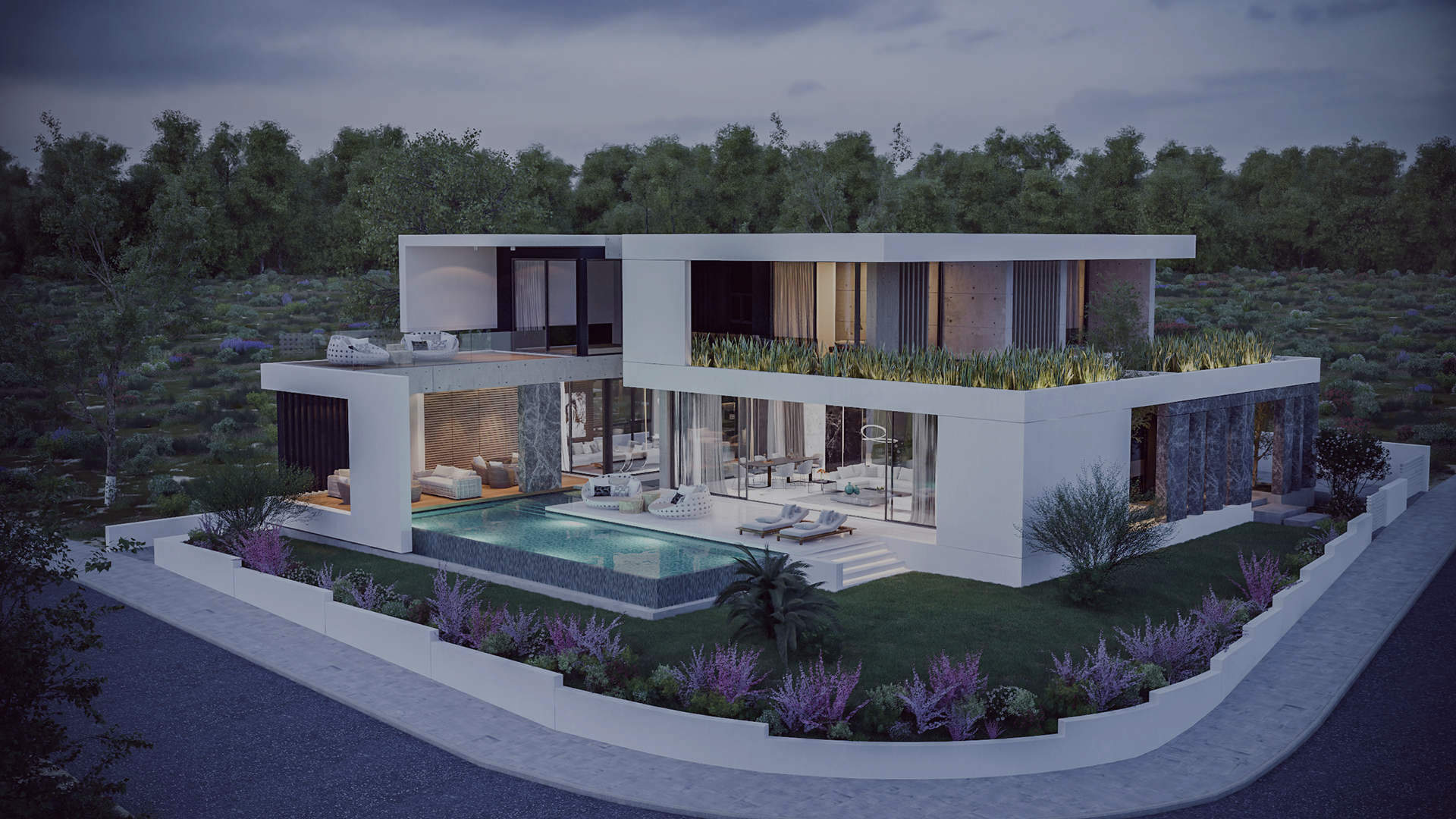
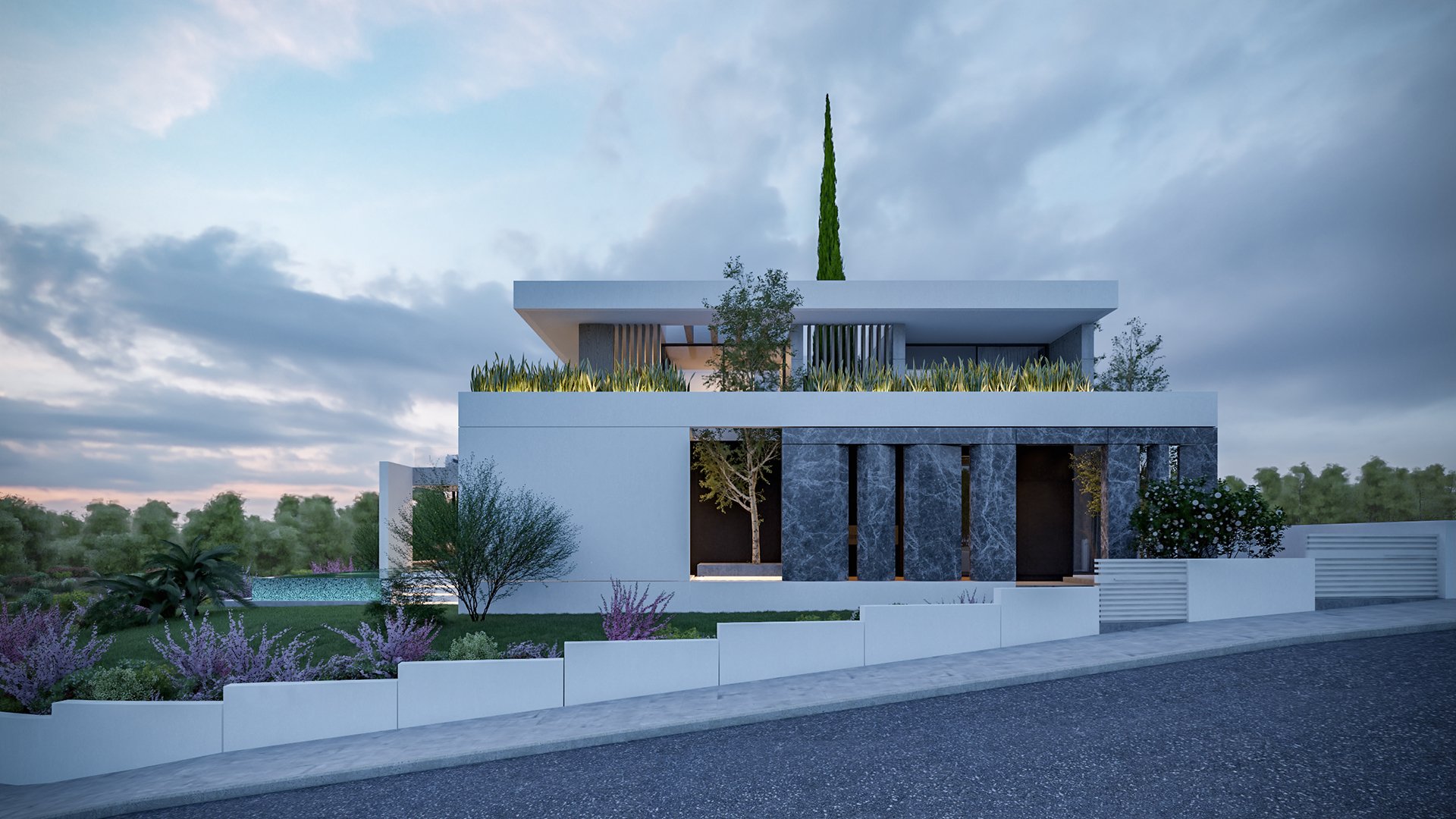
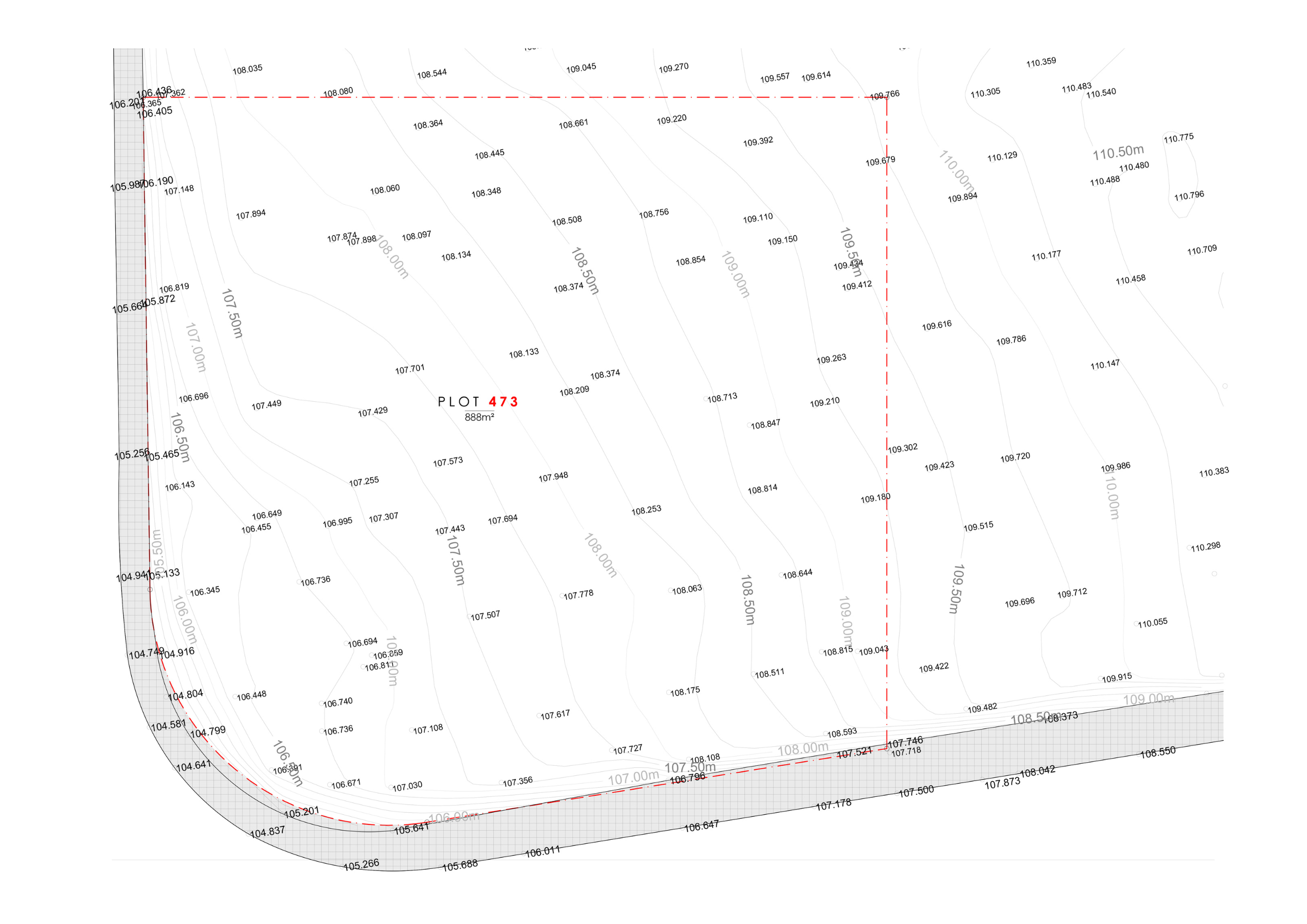
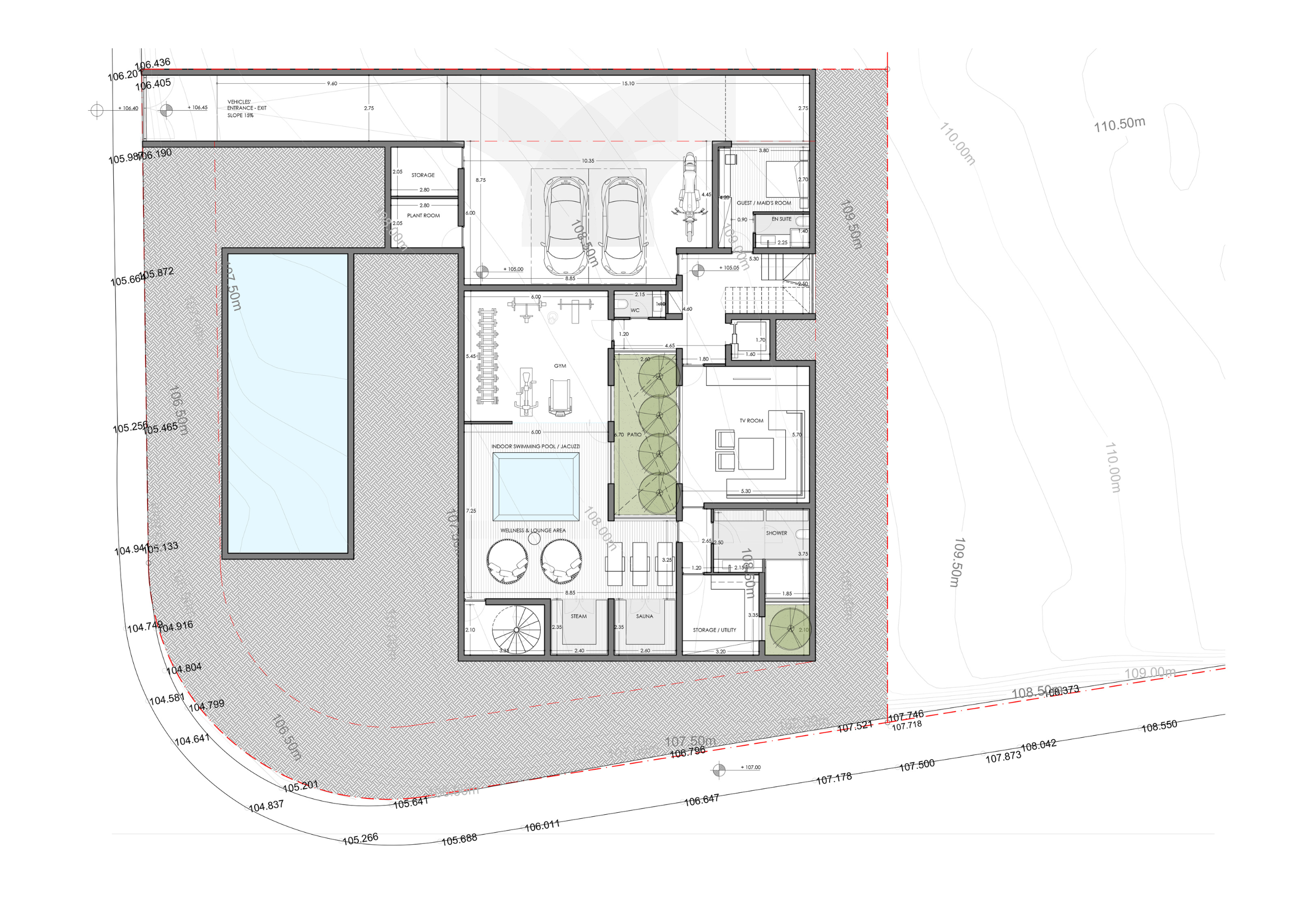
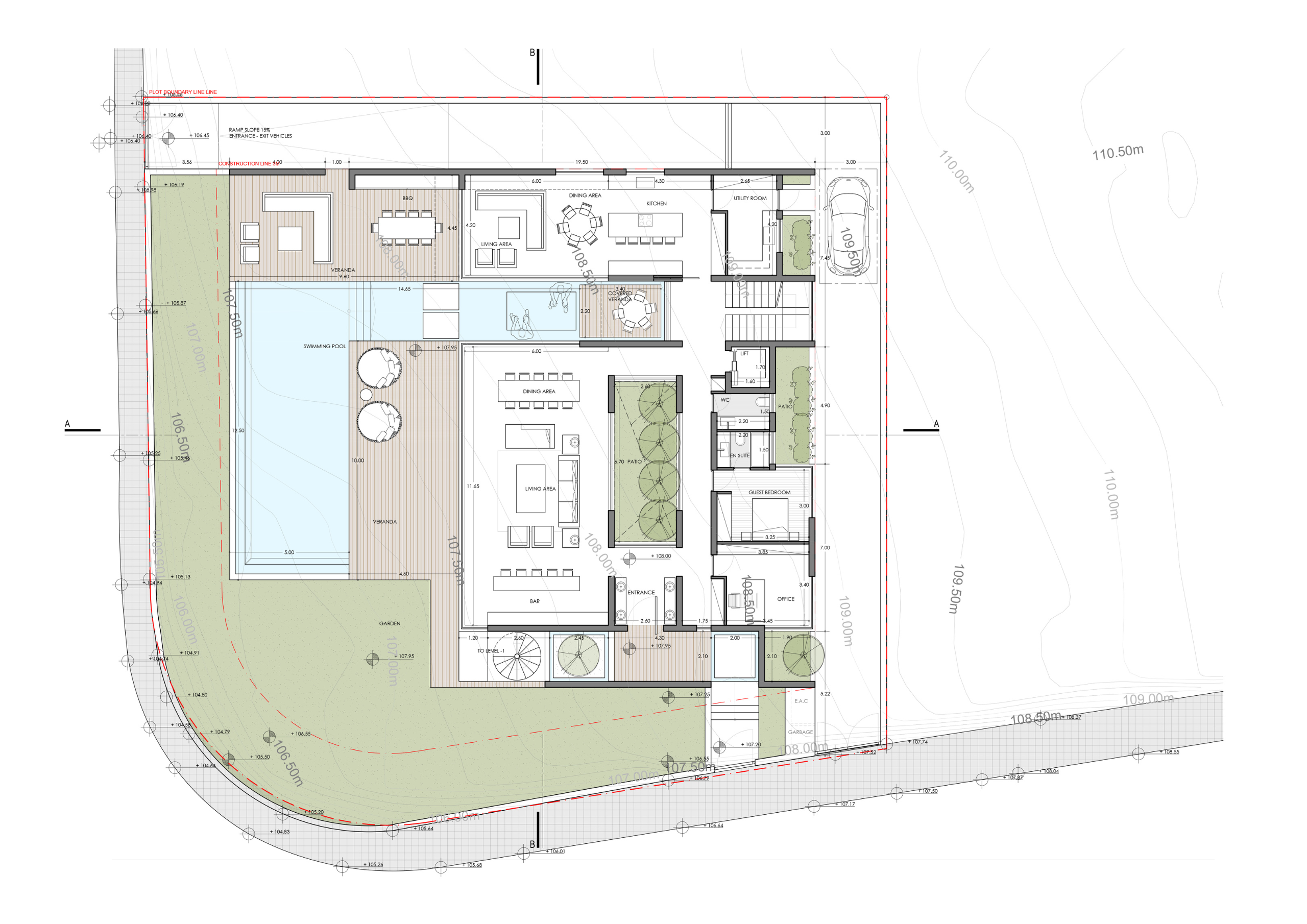
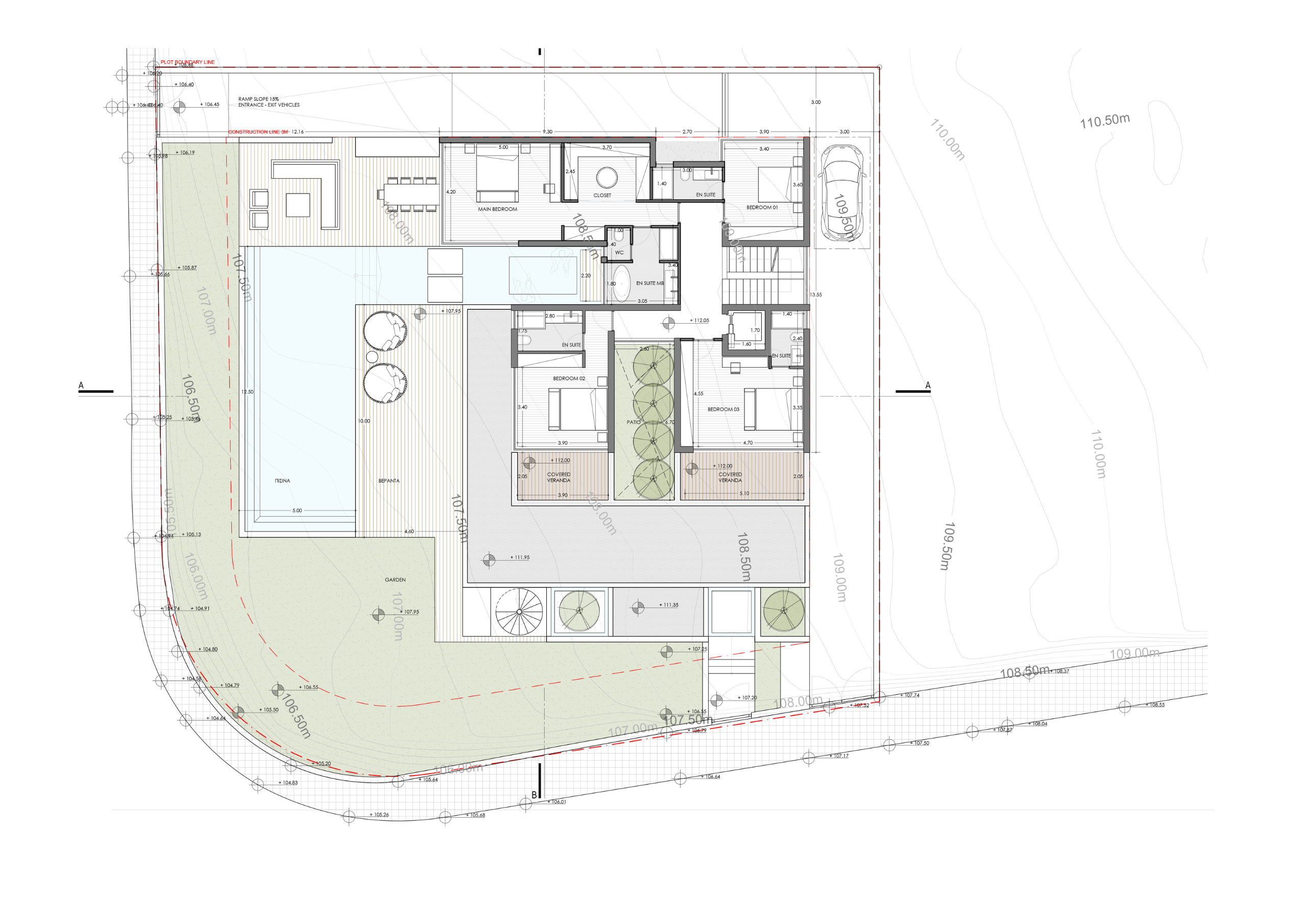
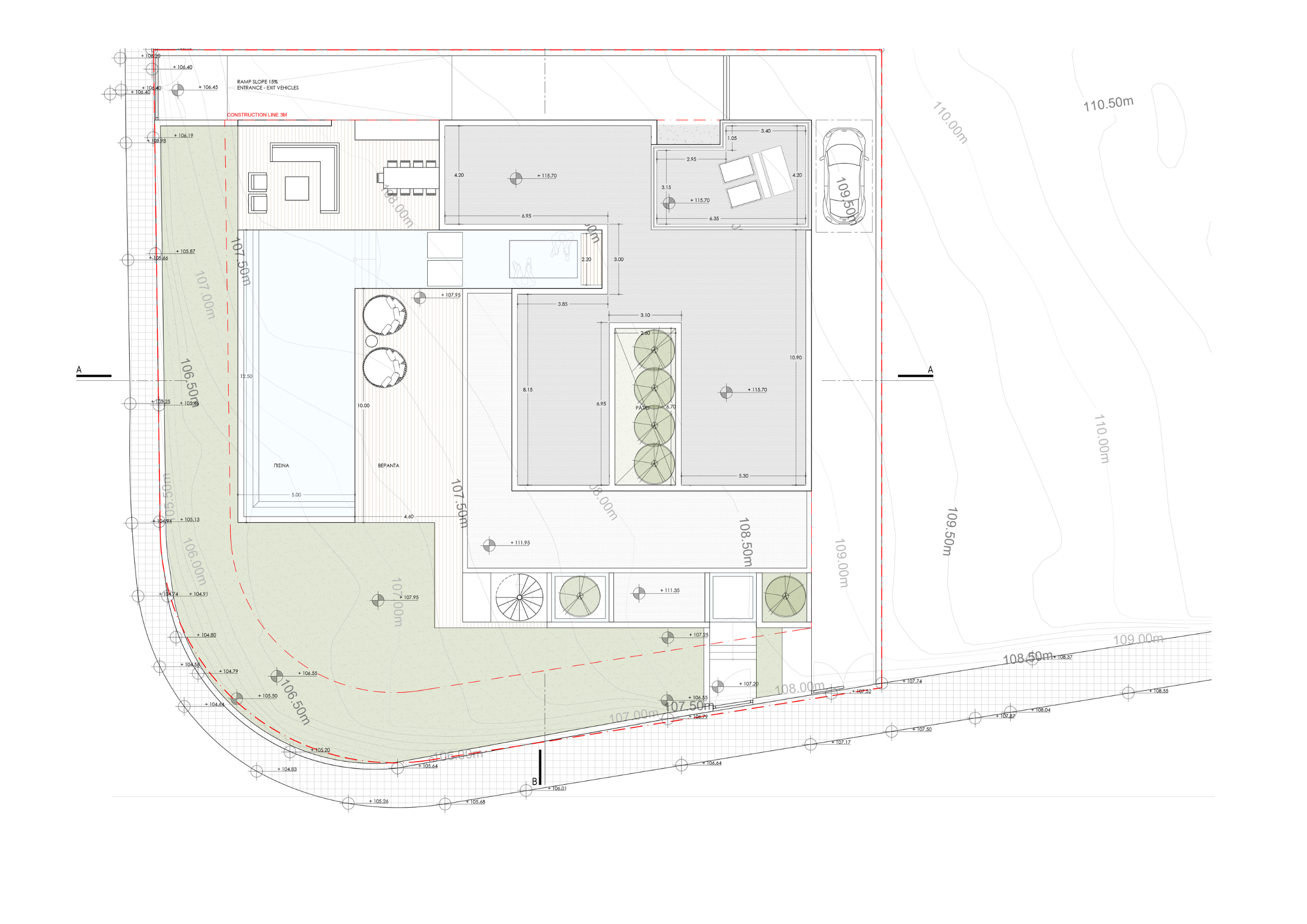
Our friendly and approachable staff will always be at hand to deal with your queries. Our aim is to provide a conveyancing service of the highest standard.
